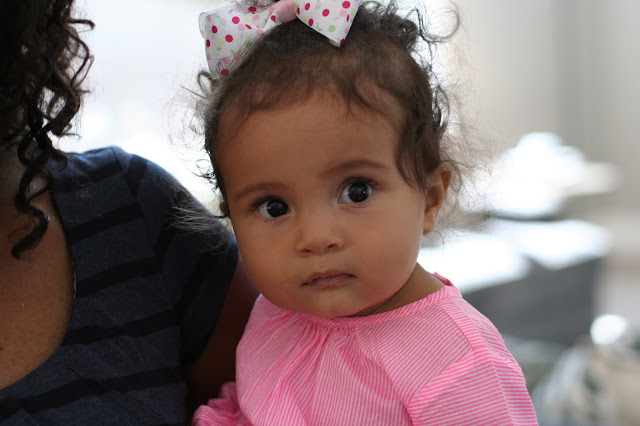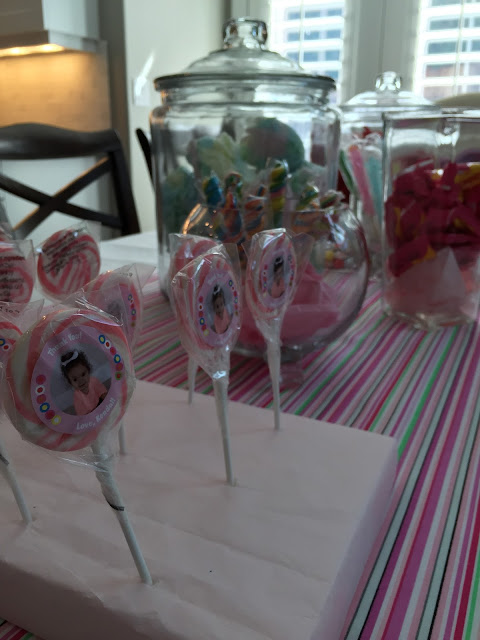My goodness it has been a long time since I've done a fashion post! I have been getting lots of questions on the clothes I've been wearing during this pregnancy and then to my absolute delight was contacted by PinkBlush Maternity to collaborate; so I thought this is the perfect time to write a blog post about maternity style!
It just so happens that in both of my pregnancies I have been in the third trimester through the summer. So hot, so sweaty, and so uncomfortable. Think LOTS of ankle and feet swelling (super cute, I know). My oldest daughter Kendall was born on September 24th and I am due this time around on September 9th so staying cool and comfortable while attempting to still look stylish has been my goal both times.
My first piece of advice is to find a style of dress that works for you and your bump. I have found the the more form fitting "sheath" style dresses look the best on me by far! I wish I could pull of the flowy boho look but with how large my bust gets it just does not suit my body. You should try on dresses in a number of different cuts and styles to find one that works best for your figure. I guarantee you'll be able to find a style that makes you feel beautiful and put together. This gorgeous lace sheath dress from PinkBlush maternity makes me feel so pretty and feminine (and maybe even kind of sexy to my surprise). When I first put it on and felt confident I knew it would be an instant favorite!
Now, I say find a style of dress because with both of my pregnancies by the time I was ready for maternity clothes it was getting warm outside and dresses were the best option to keep me cool. I run HOT when I'm pregnant and there's nothing worse than being a hot, irritable, pregnant lady through the summer. If you are pregnant during the cooler months replace my first piece of advice with finding a style of maternity jean that works best for your body type. Try on a number of brands, styles, and sizes to make sure you're investing in what will really suit your body the best.
Next, layering is a great idea. Buying maternity clothes can be a hefty investment so look for pieces that you can layer to help you get through the seasons (and multiple pregnancies) without buying more clothes. Once again, dresses are great because you can add a sweater or jacket and have it work for spring or fall. I also try to buy basic dresses that can be dressed up or down. You'll find me wearing the same dress on a random Thursday at the park with flip-flops and then to church the following Sunday with strappy high-heeled sandals. Also, make sure you have a good basic t-shirt in a neckline that flatters you most (I prefer scoop neck) and then you can pair that with anything and everything from jeans to skirts to sweats!
Finally, make sure buying a quality nursing bra is on your list of things to buy not only for when you have the baby but for those last few months of pregnancy. I own nursing bras in 3 different sizes. This was a lifesaver as my breast grew and then began to shrink through the process of nursing Kendall for a year. Once I outgrew my typical DDD bras (to my horror and dismay) I found that it was just best to go straight into nursing bras as opposed to finding regular bras that fit such a large cup size. Having a properly fitting bra will make your clothes look better, will take some of that pressure off of your back, and hopefully will prevent extra sagging due to lack of support.
All of the items I discussed can be found at PinkBlushMaternity.com. They have an incredible selection of carefully curated items for the stylish and modern mommy-to-be. If you'd like some more insight into my thoughts on pregnancy and motherhood make sure to follow me on instagram (@designlifeandstyle) and snapchat (@lea_leyds). Have a great Monday and here'e to a wonderful new week!




















































