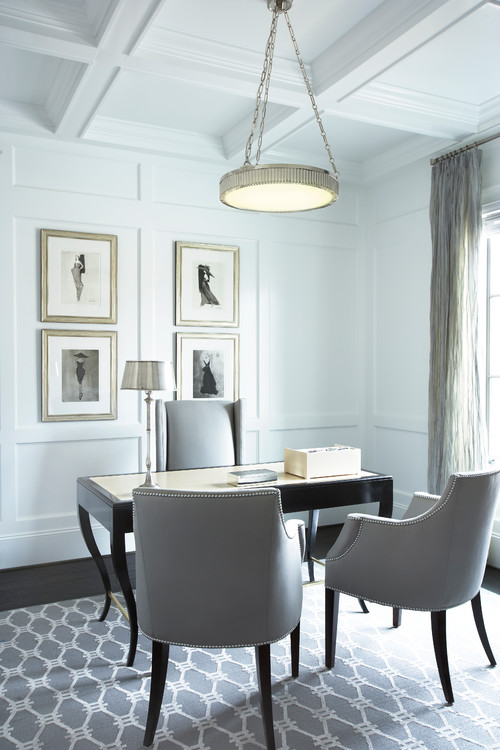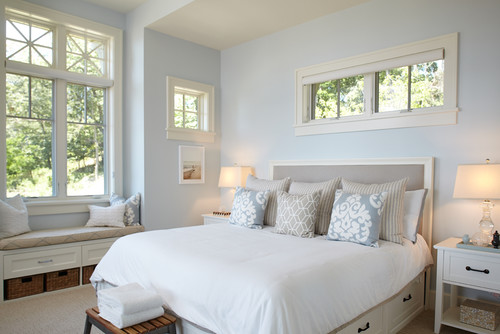If you missed out on Part 1 of before photos click here to view the full post.
Master Bathroom:
We are not making very many big changes to this room. Some of the features that sold us on this house originally are part of the master bathroom. We really loved:
the neutral color scheme
his & hers closets (although "his" is very tiny)
the large shower with duel shower heads (oh la la...kidding)
Our list of to-do's in this room include:
painting the cabinets white
changing out the granite counter tops and sinks
new light fixtures
new paint

Master Bedroom:
We aren't changing many things in this room either. It will get new carpet and paint like the rest of the house. We will also be:
changing the fire place
adding a few new windows
Future Office:
The original design of this room left the function to be decided by the home owner. It could be a living room, it could be a dining room, or it even could be an office. We decided that for our use an office made the most sense. In order to make this a more functional office we will be:
adding french doors to make it more private for work
coffering the ceiling (I'm super excited about this. Coffered ceilings are my fave)
adding wainscoting
installing hardwood instead of carpet
adding a few new lighting fixtures
casing in the entry
Here are some inspiration photos that I have gathered for these spaces:
Office
Things are really starting to pick up with the remodel! I hope you'll stop by again to see all of our future updates. If you have any design or remodel questions please feel free to email me! I am always happy to help.
My first post from today is here if you haven't read it yet.
Have a fab day!














Looks great, Lea!!
ReplyDeleteI really love how the three different rooms turned out. They look great and I love the style of them all. I really like the home office and how open and bright it is. I am wanting to redo my office and think that I might try and use some of the ideas of this office for mine. I can't wait to get it done with and see how it turns out. I am so excited and will probably be excited to work now too. http://wdigroup.ca/construction-and-project-management/
ReplyDeleteYou have a truly lovely home, and the rooms you have shown have such potential. Judging by the way you speak, you have quite the vision in mind for your space. I look forward to seeing how your house transforms according to your goals for it. It is already so fantastically shaped that I'm sure your flare will create a stunning finished product!
ReplyDeleteFred Richardson @ SGK Home Solutions